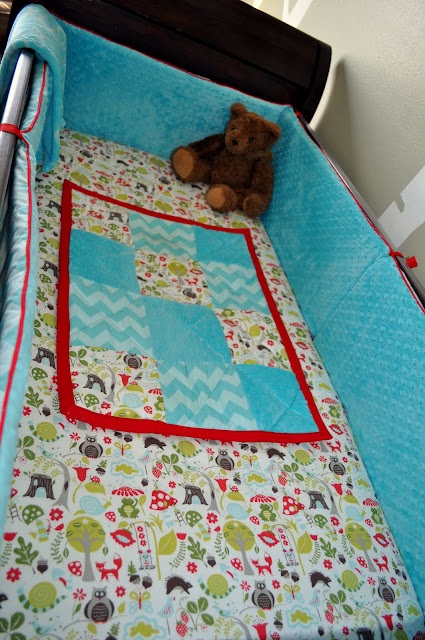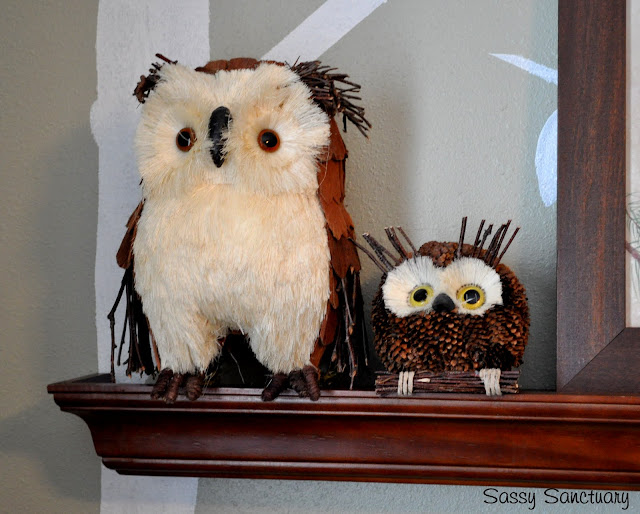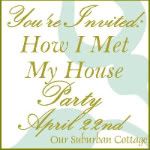Well... I've teased long enough. I'm ready to show you guys Jonah's nursery. There is still one more thing I plan to do in there, but who knows when I'll actually get around to it. So without farther ado, here is the almost done nursury.
This is the view right as you walk into the room. His walls are a "greyish green." I painted the trees with some good old frog tape and some white paint. The rocker is from Babies R Us and is super comfortable. I spend a lot of time in that chair!
As you rotate around you can see the cute mobile I made and the picture frame growth chart. It looks so much cuter with all those sweet baby pictures in it!
The beautiful crib is the Ashby Crib from Pottery Barn. It's a discontinued crib that I got from Downeast Home and paid a fraction of the PB price! I LOVE Downeast Home!
And the bedding... I made it myself!!! I'm not much of a seamstress and this is by far my biggest sewing project to date. While time consuming, it was actually pretty easy. (Although I pretty much just winged it the whole time so I cant really give you a tutorial. sorry!) The whole room is based off this adorable print, Wonderland in Blue by Monaluna.
I paired it with a bright blue minky, a tone on tone chevron, and red trim. Its so bright and happy and I just LOVE it! (The little owl throw blanket I found at TJ Maxx.)
As you continue around the room this is the view from behind the door. I have my Baby Stats frame and a little coat hook. (Hello kitty!)
And finally as you circle around again you see the changing table and the alphabet banner I made. The little dresser is also from pottery barn.
And that's it! I hope you like it! We are loving it. Its such a fun space to hang out and snuggle my sweet little man.
(Sorry for the less then stellar photos. I tried to photograph when the room got the most light, but it just made for weird light and shadows. Bummer. I really need to work on my photography skills)
As always I'm linking to these great parties and events:























